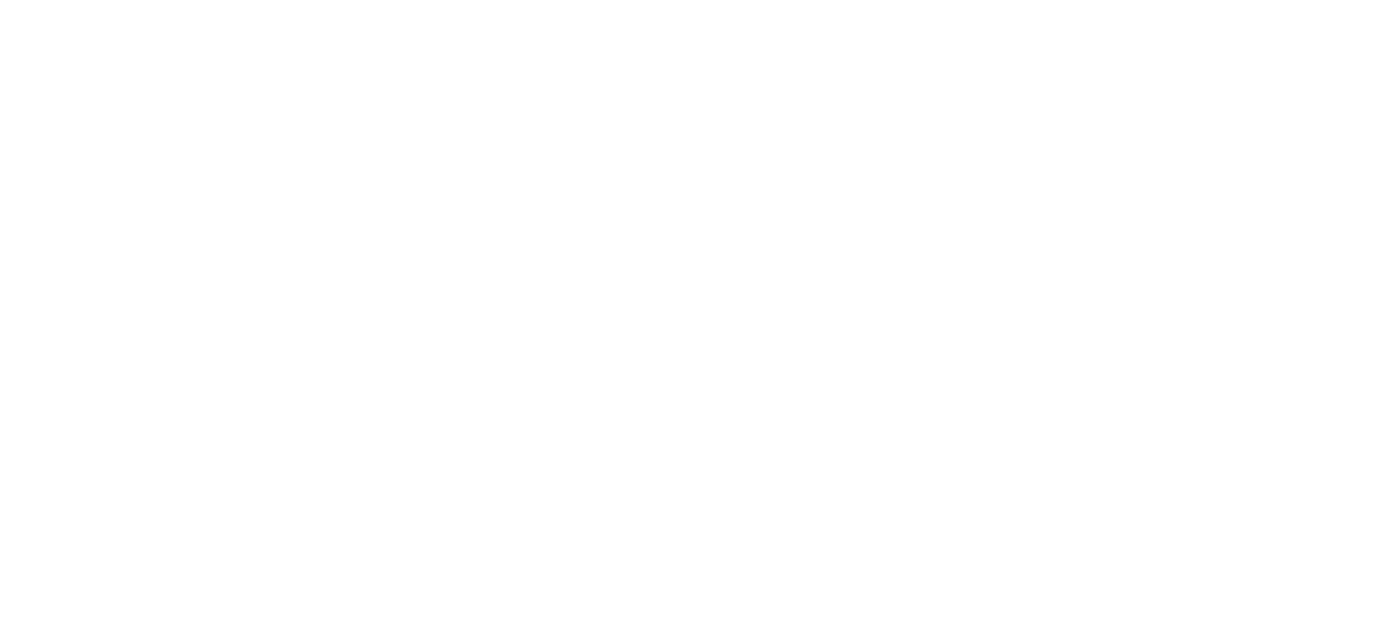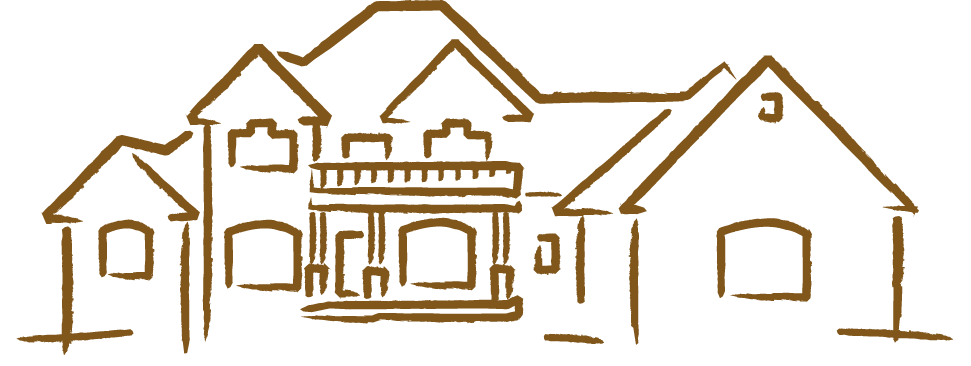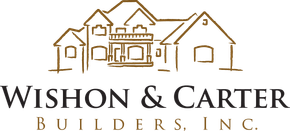Custom Built Quality
Wishon & Carter
In 1971, Wishon & Carter Builders started as a homebuilder servicing Yadkin County. Today we have grown to a full-service residential and commercial general contractor operating in both North and South Carolina. With more than 40 years of quality design and craftsmanship, Wishon & Carter Builders is one of the most experienced builders in North Carolina.
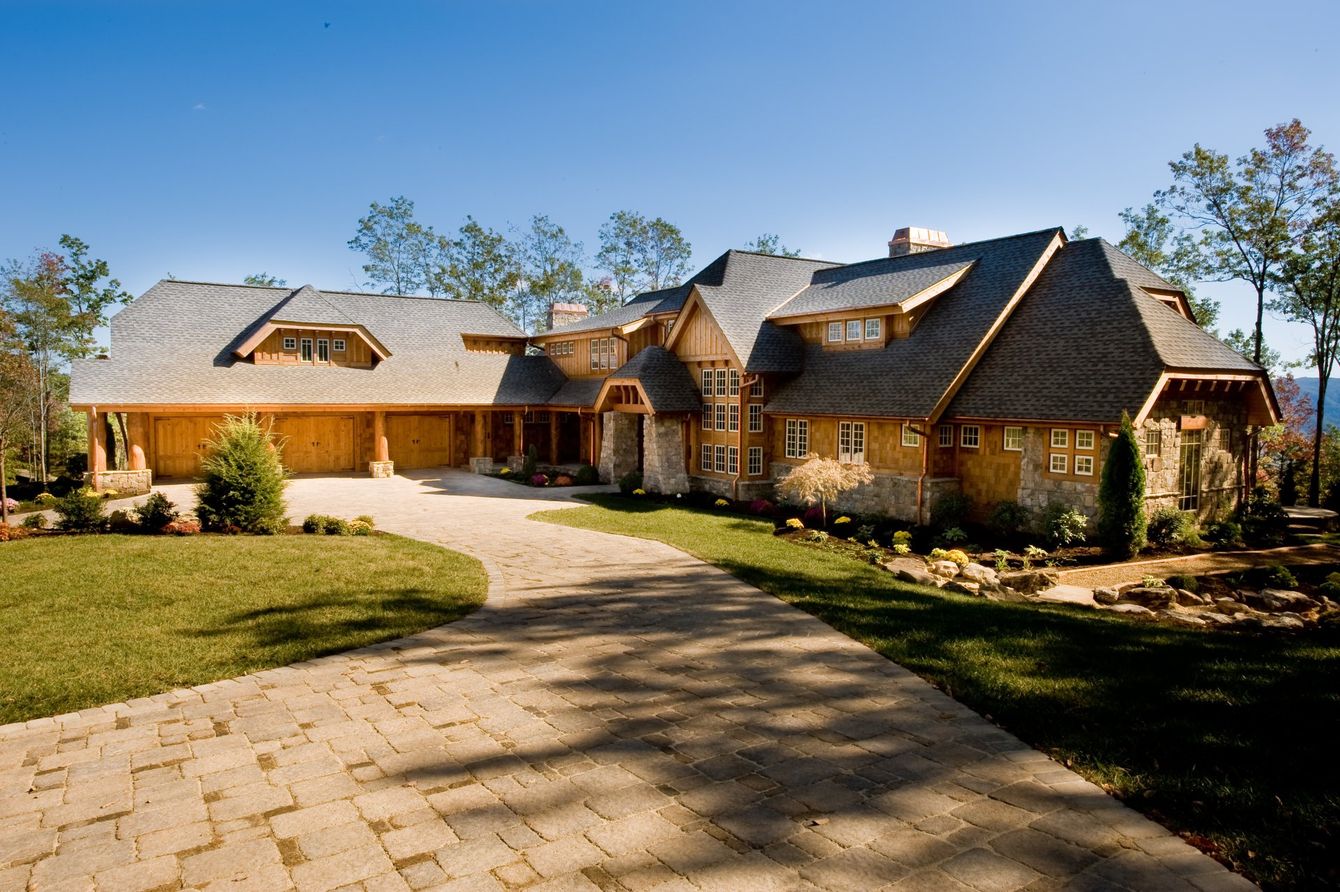
Slide title
Write your caption hereButton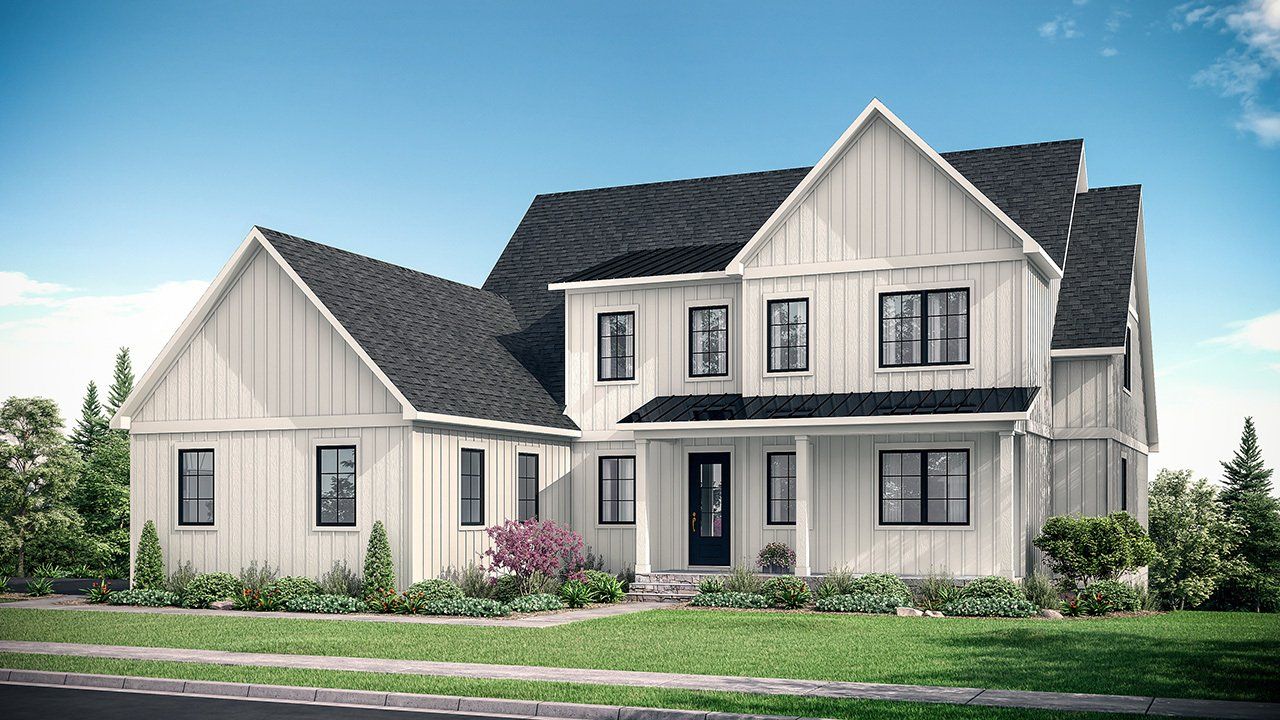
Slide title
Write your caption hereButton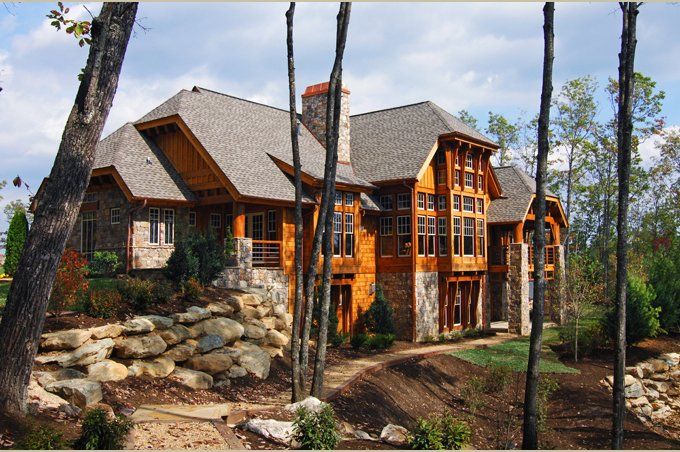
Slide title
Write your caption hereButton
Residential
Custom Homes
Whether you want to build a custom home, buy a home, purchase a house plan, or construct a commercial building, Wishon and Carter has the expertise to help you achieve your goals.
Commercial
Construction Projects
To ensure continued success for both our clients and ourselves, we enforce honesty and inegrity across all levels of our organization. Our customers have responded to this dedication with great loyalty. Last year, 87% of our new homes were from repeated customers. To see photographs of projects, please view our commercial portfolio.
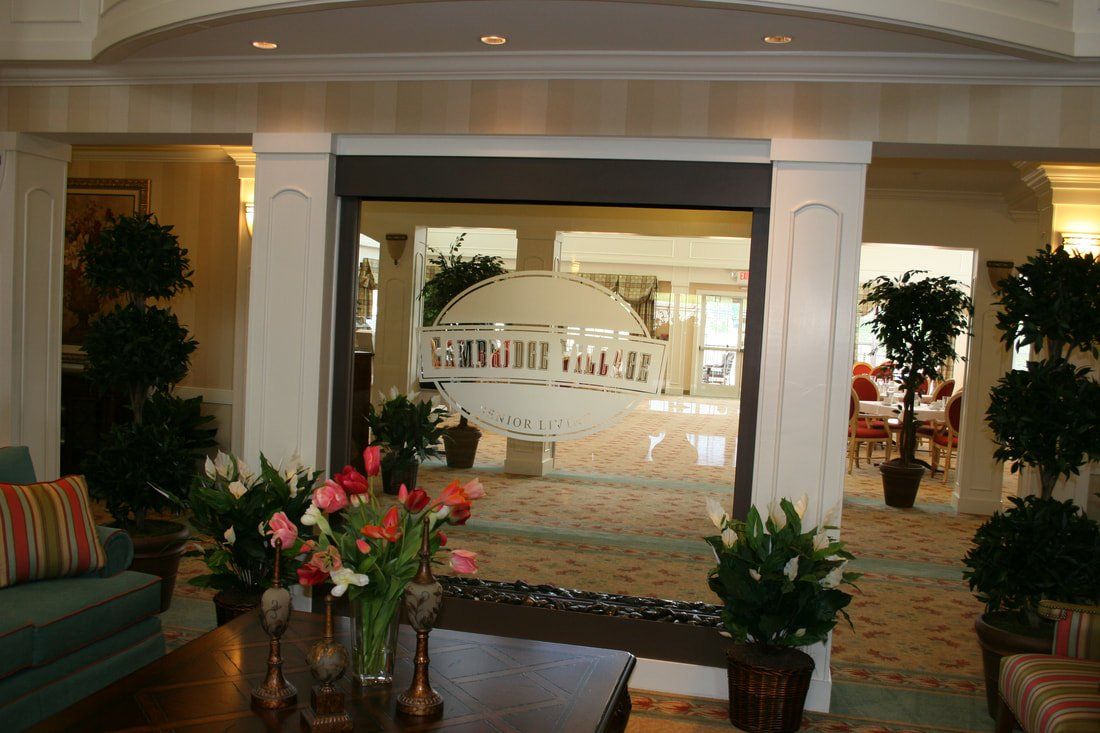
Slide title
Write your caption hereButton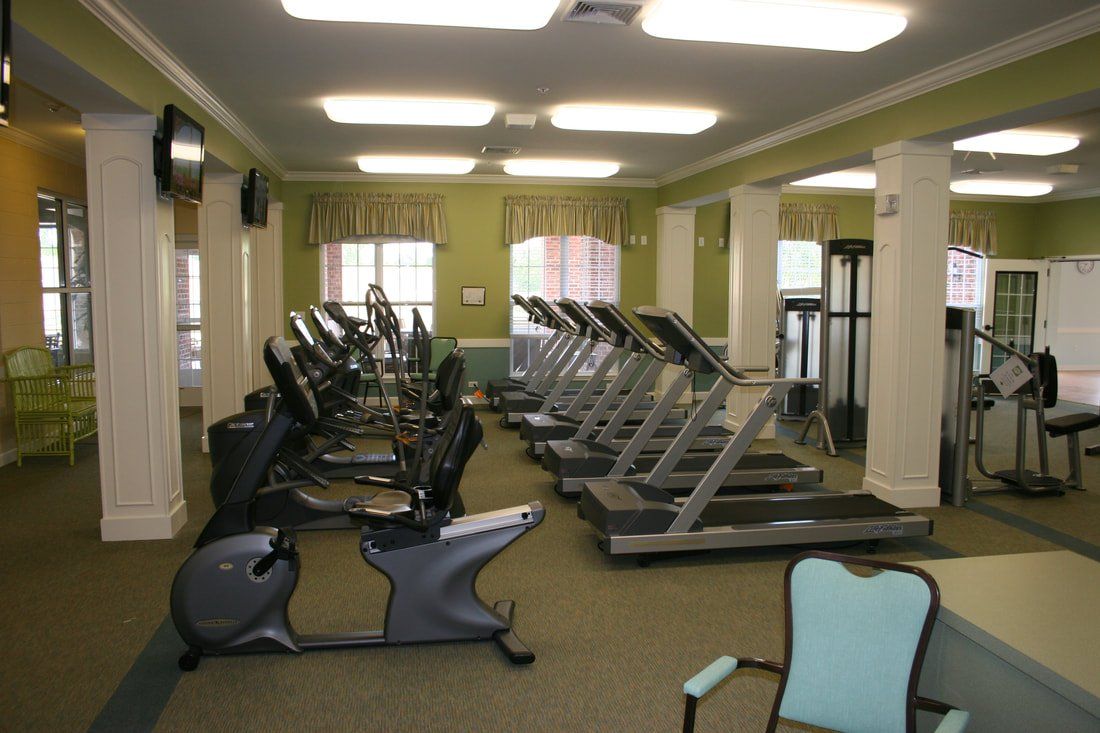
Slide title
Write your caption hereButton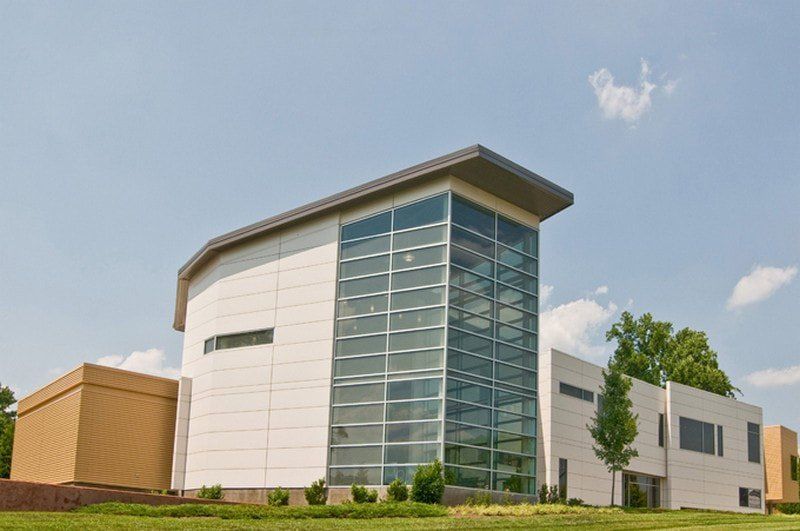
Slide title
Write your caption hereButton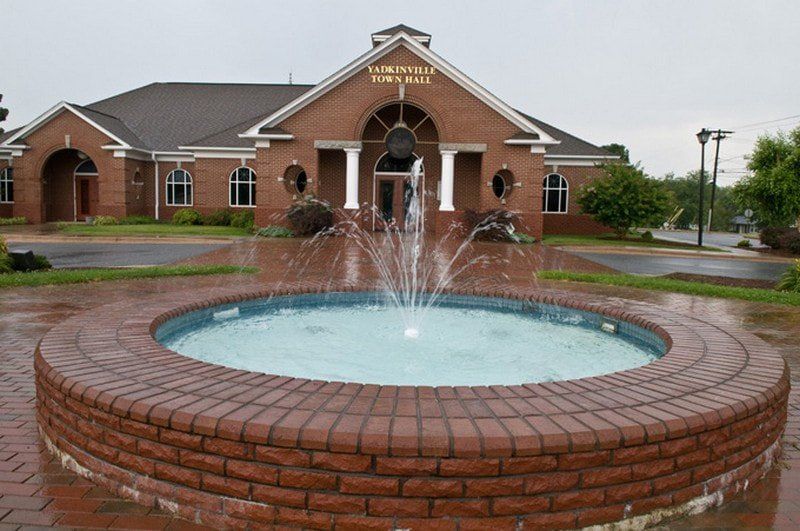
Slide title
Write your caption hereButton
Meet The Team
Ed Carter is President and co-founder of Wishon & Carter Builders. He and Elbert Wishon formed the company in 1971. He is responsible for providing the vision and strategic direction for the company. Under his leadership, Wishon & Carter has grown into one of the most successful privately held building contractors in the region, annually ranking among the Top 20 General Contractors in the Triad Business Journal. The company is also an alumnus of the Inc. 5000 and Triad Business Journal’s Fast 50 and has won numerous Parade of Homes awards. Ed remains active in the daily operations of the company, including a personal inspection of every framing job.
Get in Touch With Us
We will get back to you as soon as possible
Please try again later
Quick Links:
Address:
Wishon & Carter Builders 1412 W. Main Street
Yadkinville, NC 27055
Contact:
(336) 679-2031
info@wishoncarter.com

