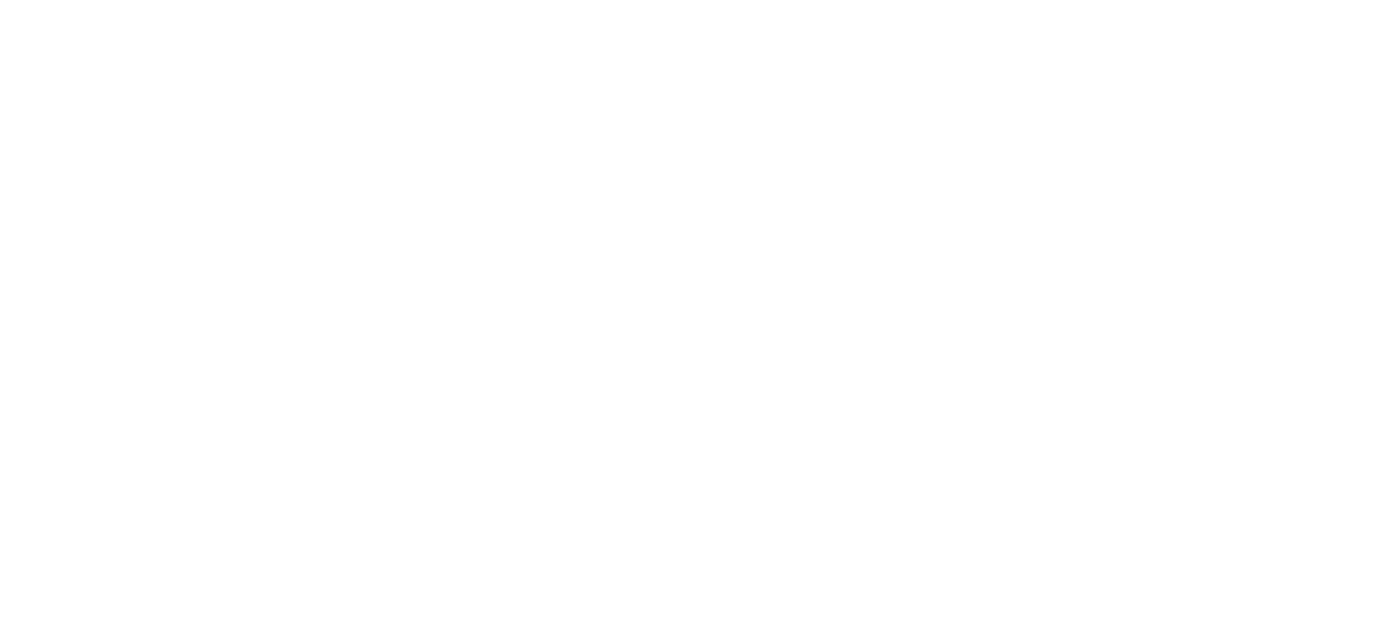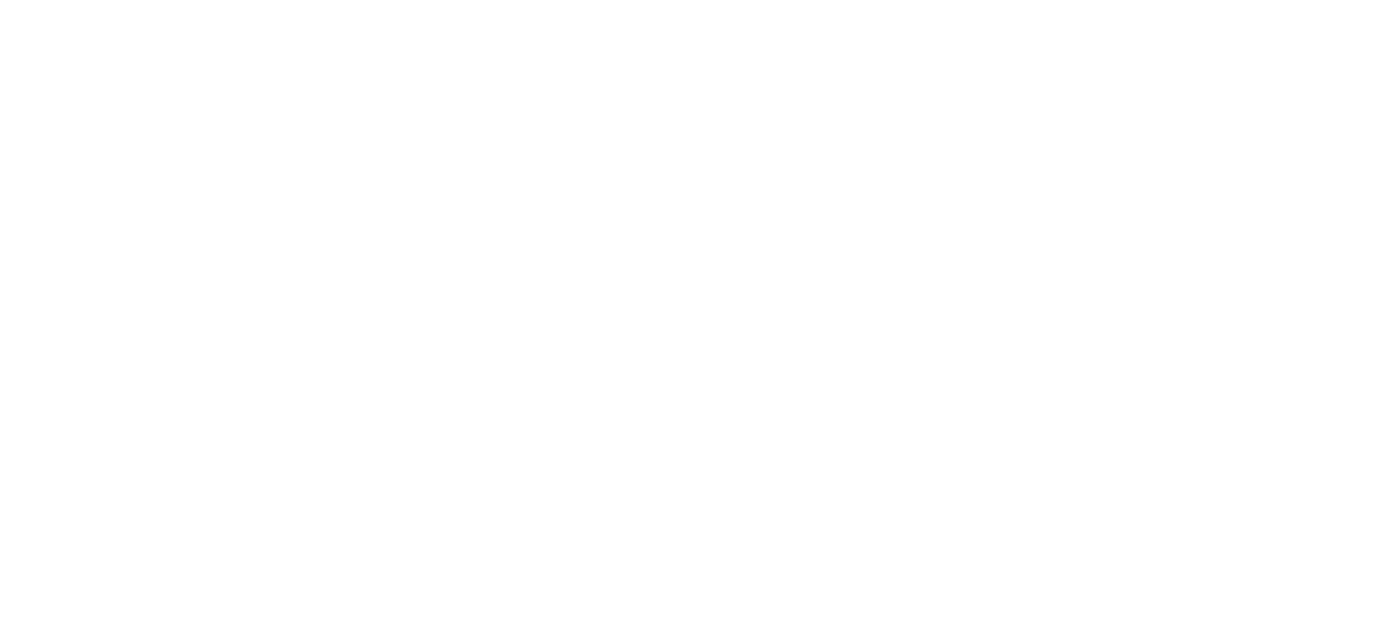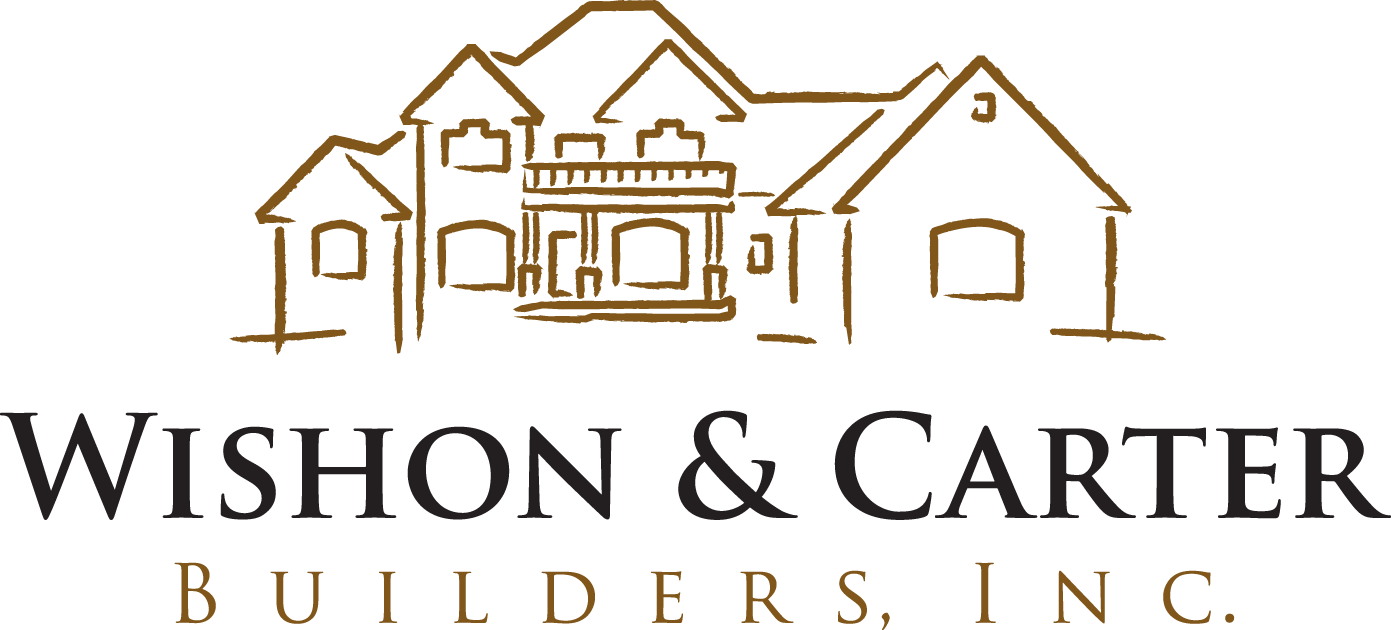Residential Plan Book
Residential Plan Book
A collection of Wishon & Carter house plans is available. Our Traditional plan book features homes with a variety of footprints and finish details. Our Rustic plan book showcases homes with mountain craftsman features and open floor plans. Plans from either of these books can be built as drawn, but they also create a great starting point to design your very own custom home. So grab a pen, make notes of what you like, and let us help design a unique home for you!






